Lindsay Mannion
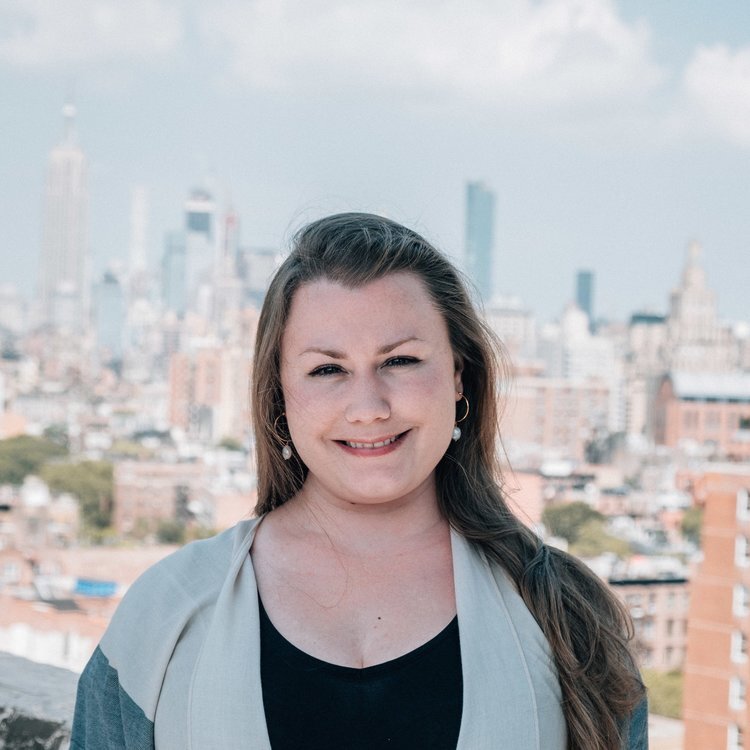
“…the best way to learn and grow is to keep expanding the breath of your experience by working with different people on different kinds of projects of different scales and types.”
#WomenWhoBuild meet Lindsay Mannion,
Lindsay is Architectural Designer for INC Architecture & Design, a studio based in New York City. During her four years tenure in her current role, Lindsay has worked on a variety of incredible projects including Parlour Brooklyn and Saint Marks Place. Prior to her current role with INC Architecture & Design, Lindsay worked in the high-end residential architecture space with Dillon Kyle Architects as well as explored designing for film and theatre at Tisch.
ArchNative sat down with Lindsay (virtually of course) to discuss her journey in the Real Estate space, how her studies at Carnegie Mellon impacted her overall career path, how she approaches each project she works on, and her advice for women entering the field.
Tell us a little bit about your journey in the Real Estate space? What made you pursue it as a career?
From a young age I was very into art and (at the risk of sounding cliché) anything that involved building - forts, legos, lincoln logs, “kitchen littles” - you name it. My dad had worked in construction for years before going into law, so there were always DIY projects going on at home that he let me “help” with. My mom is also a history teacher with an art history background, so growing up we visited a lot of historic house museums. I loved the cultural history that’s woven into architecture and the depth of emotion you could feel from just being in different spaces and homes. I think I always knew I wanted to do something artistic and creative, and designing spaces felt like the ultimate form of creation to me because you’re crafting a whole livable experience.
You received your degree from Carnegie Mellon. Did you study Architecture and how did your studies impact your overall career path?
Yes, I majored in architecture, but I also chose CMU because of its fine arts and musical theatre programs. I grew up singing, dancing, and acting, so I wanted to keep a bit of a foot in that door. I turned down a full scholarship to another top architecture school because being at Carnegie Mellon, I could see the amazing broadway-calibre student productions, participate in the extracurricular dance team, and sing in the choir with the musical theatre majors as an elective. In the BArch program, we were even able to opt into a studio one semester that focused on theatre design - it was done as a collaboration with the graduate Production Management students from the School of Drama. In a way that was my first taste of the architect-contractor relationship, because the Production Manager is essentially the Construction Manager of the theatre industry. For me, architecture, theatre, film, and design are such interconnected worlds - the creative process is so similar. They are all focused on storytelling, the user/audience, and creating an inhabitable experience - just on different scales of space and duration. I believe that being involved in each of them informs the other. During school I had internships in both architecture and interior design. After I graduated I started off working in commercial architecture in Manhattan, then spent a few years doing high end residential in Houston, and then I actually left architecture when I applied to Tisch’s graduate program for Design for Stage and Film. It had always been a dream of mine to work in film and theatre. It was a truly amazing program and experience, but after working on one television series I determined that the lifestyle was too nomadic for me and decided to look for a more permanent position back in the architecture & design field. My goal was to find a career that would satiate both my need for exciting creative projects and my need for a more reliable, consistent income. And that’s what led me to find INC.
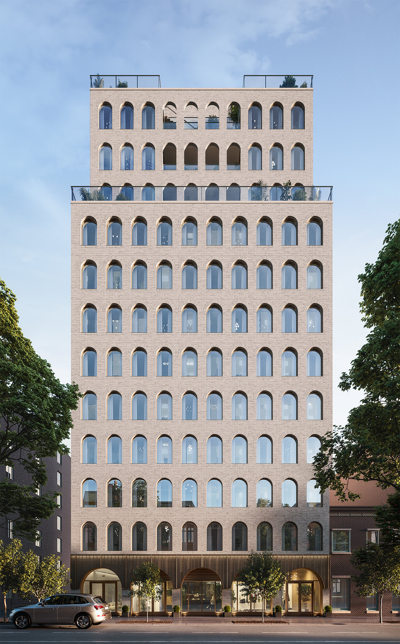
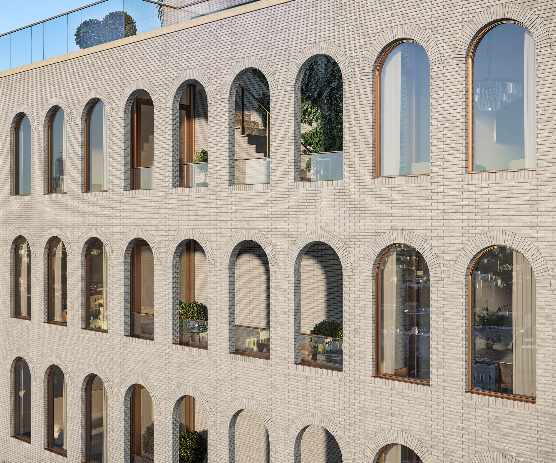
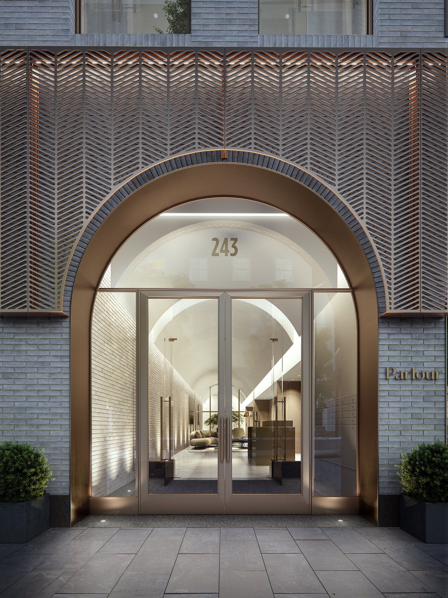
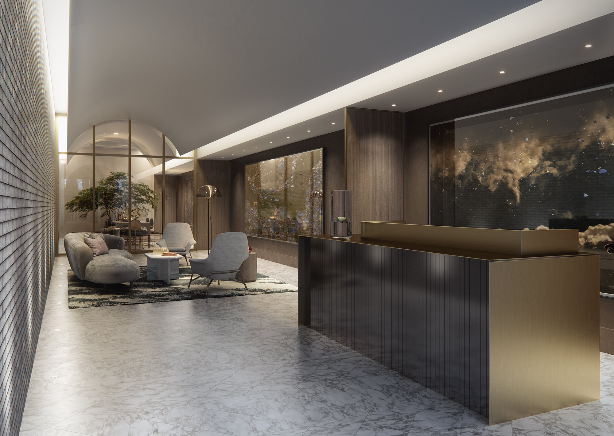
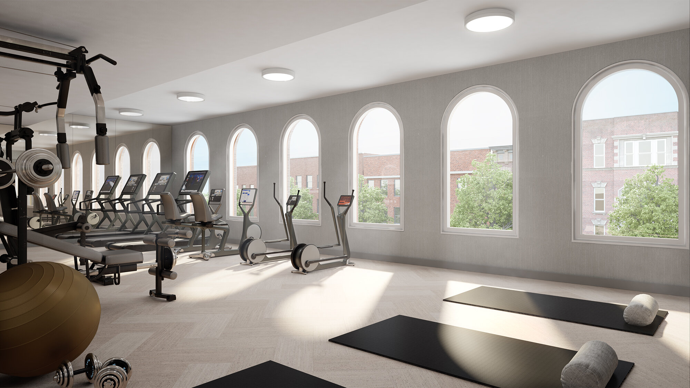
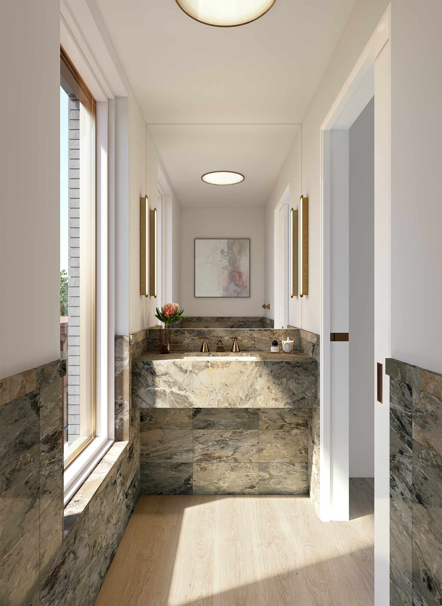
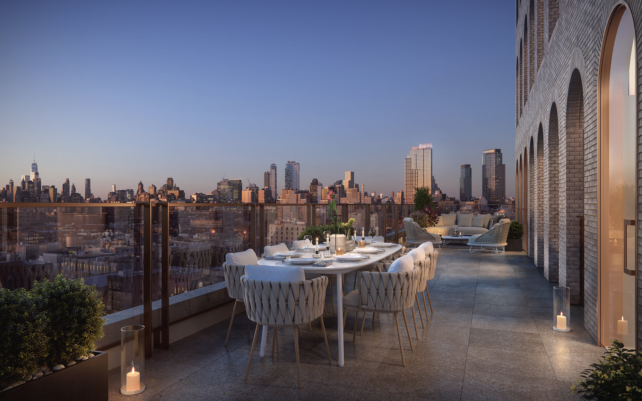
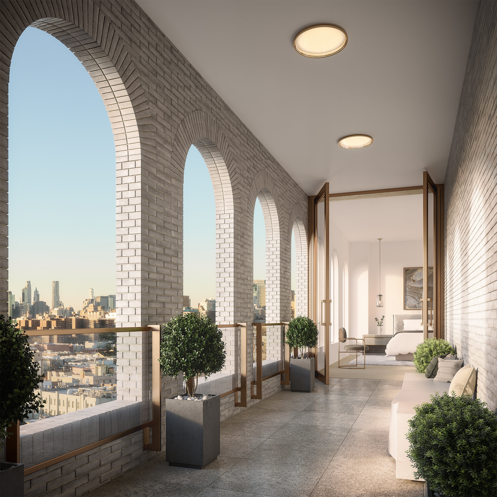
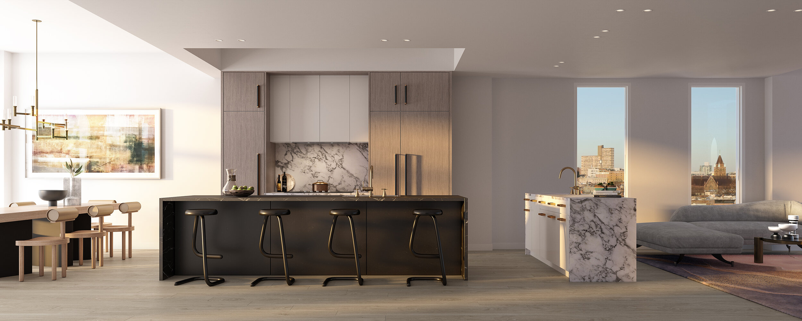
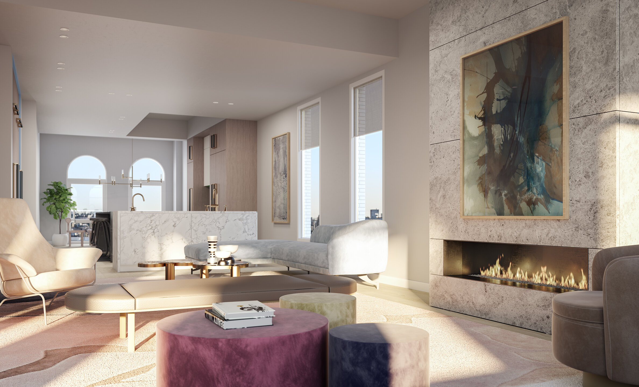
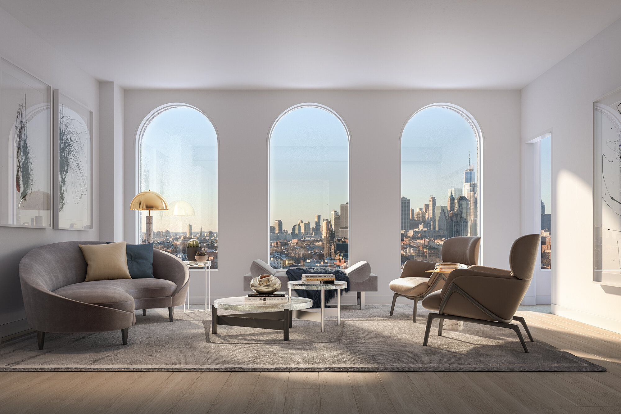
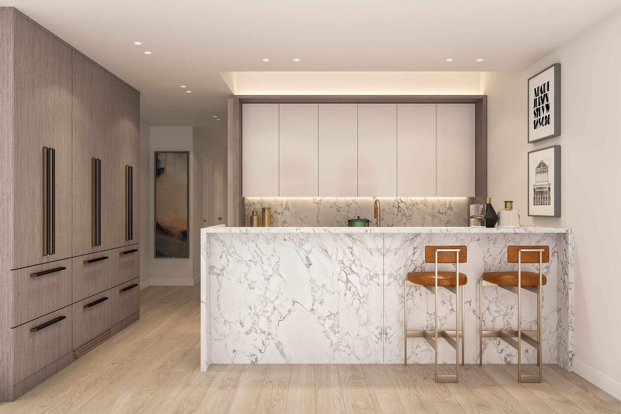
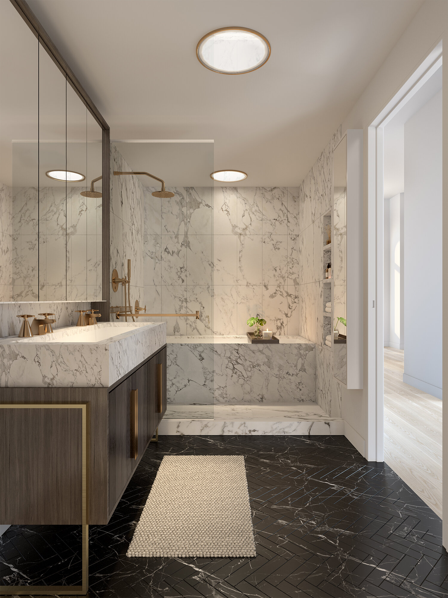
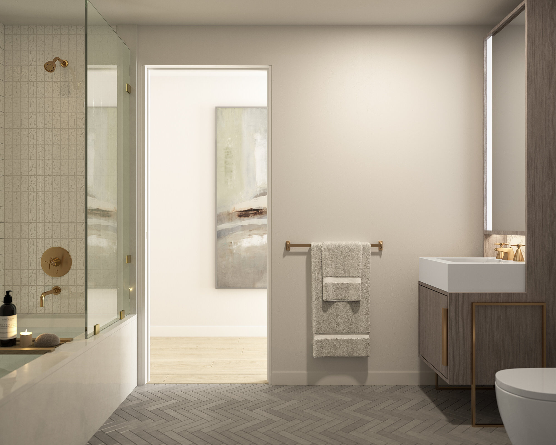
Parlour Brooklyn/ Photo Credit: INC
You are currently an Architecture Job Captain with INC Architecture & Design, can you tell us a little bit about your role? What does your day to day look like?
Being a Job Captain at INC you really get the best of all worlds, but you will almost always be quite busy! Ideally you have a couple of projects that are under construction, and one or two that are in the earlier/middle stages of design. Depending on what phases the different projects are in, my day to day can consist of developing concepts and mood boards for a new project, working on construction sets and consultant coordination for one that is further along, and fielding questions and phone calls from GC’s on site as you are the point of contact for your projects that are under construction. Depending on the size of a project, you may also have a team of designers you are responsible for, so you have to be mindful of their time and workload as well. We are a very integrated studio in terms of the architecture/interiors divide in that the line between the two is somewhat blurry in a good way. I’ve had the opportunity to work on designing everything from facades to custom furniture and light fixtures even though I am “on the architecture side”. We are also heavily focused on the visual representation of our designs throughout the process, so almost all projects are modeled and rendered through a gaming software that lets us walk through the virtual space the way you would navigate in a video game.
How do you approach each project you work on? Where do you draw inspiration?
We almost always start with the context of the project, which may sound like one thing, but is actually comprised of so much - the surrounding aesthetic, urban fabric, the history of the site and the existing building (if that applies). There is also inspiration to be drawn from the client’s goals and the programmatic needs of the project. I’m a firm believer in working with constraints upfront. Often a few themes will emerge throughout this research and diagramming phase, and we start to evolve a conceptual direction that we develop in tandem with a visual language. We do a great deal of imagery and material research as well related to these conceptual themes and develop it all alongside each other - every element sort of feeds into each other until we’ve found a direction we’re excited by.
How do you ensure that you are constantly growing and learning in your position?
I think the best way to learn and grow is to keep expanding the breath of your experience by working with different people on different kinds of projects of different scales and types. It’s very helpful to get fresh perspectives and strategies for approaching a design from colleagues you haven’t worked with before. We try our best to share things we learn from different projects with the studio as a whole. Also, the vendors and contractors/subs you work with are such a great source of information and expertise - take every opportunity you can to pick their brains! Be nice to your GC’s because you can learn a lot from them, and they will want to do better work for you if you have a good relationship.
What has been your favorite project so far?
I think my favorite project is more of a typology which is restaurants and public spaces. I love the fact that you are reaching a wider audience and can share your work with others, whereas a single-family home is only going to be experienced by the people you are building it for. There is definitely a level of theatrics to restaurant design in that you are creating a special occasion - an event - for the user. I like to think about the procession through a public space or a dining experience as being orchestrated the way you would plan out the shots in a film. All of the details, materials, furniture, and lighting you choose are setting the scene you want to create for the user. Along with the food, music, and people activating the space, it really is encompassing all five senses. Many of life’s most precious memories are made around a good, long meal in an enchanting setting.
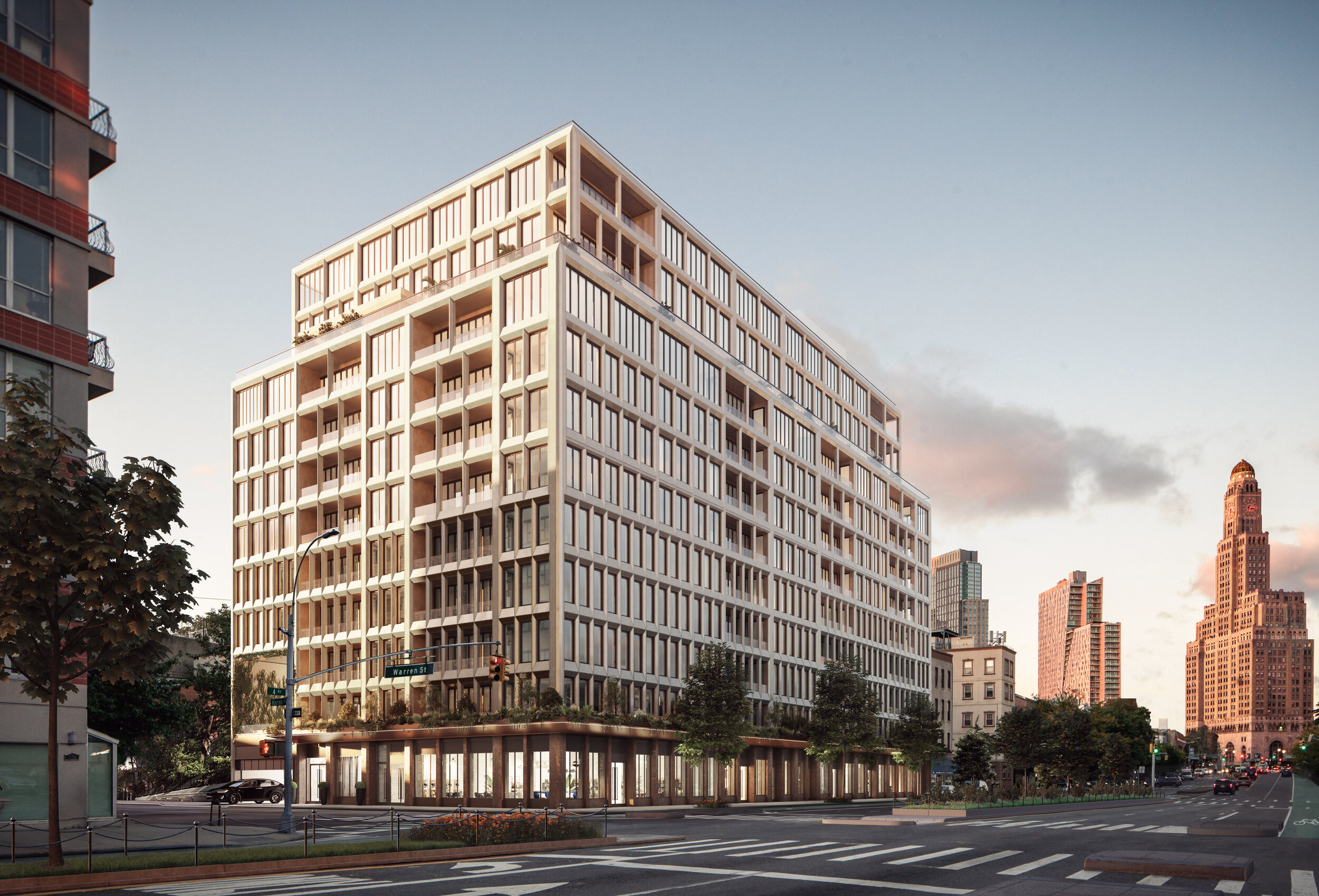
![103 Entrance_6K_sRGB[NoDog].jpg](https://images.squarespace-cdn.com/content/v1/594606e2e3df28301b18c25f/1618919270335-YJVXK1MLXNZHX62IEDIM/103+Entrance_6K_sRGB%5BNoDog%5D.jpg)
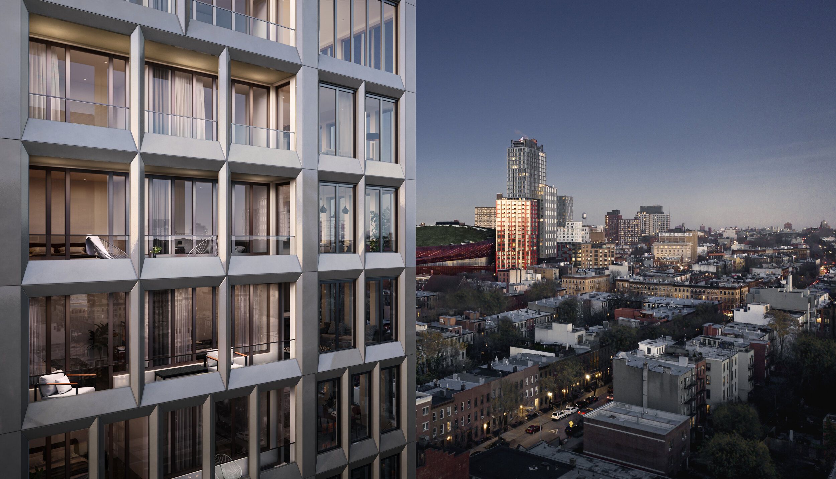
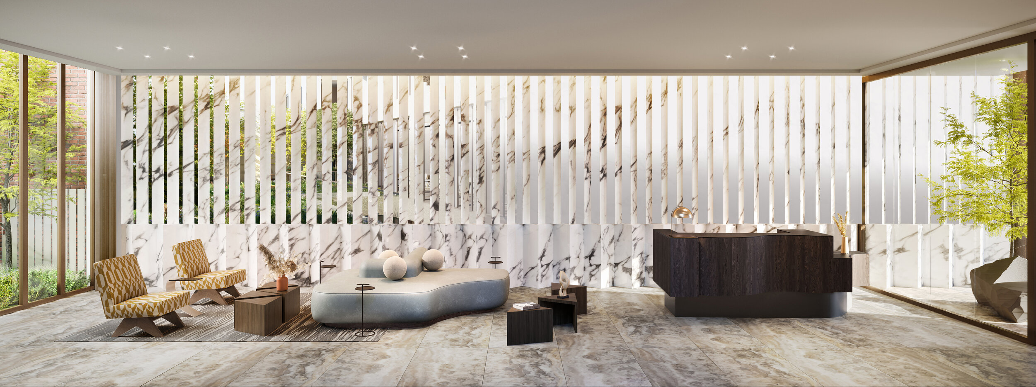
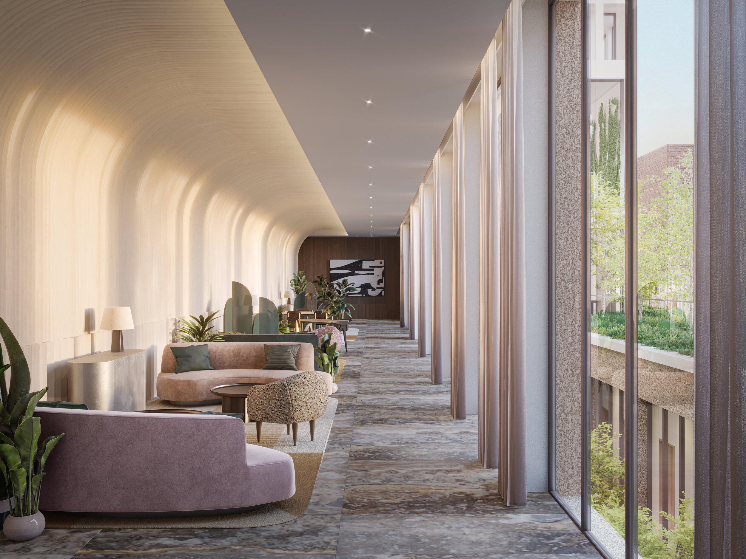
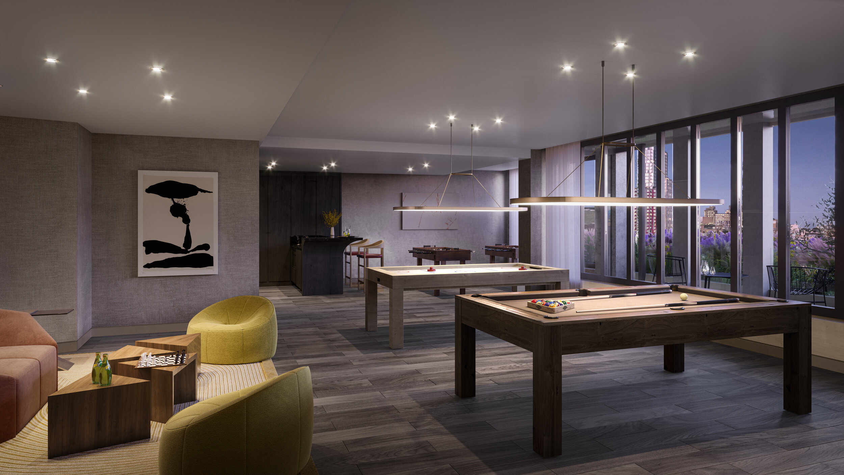
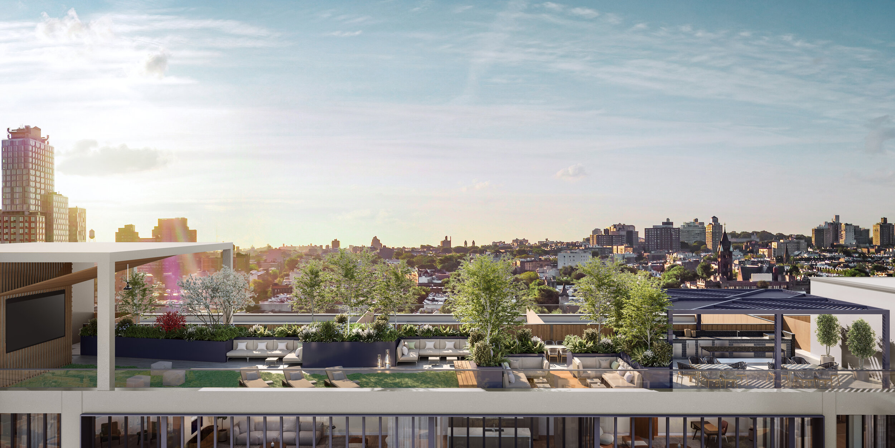
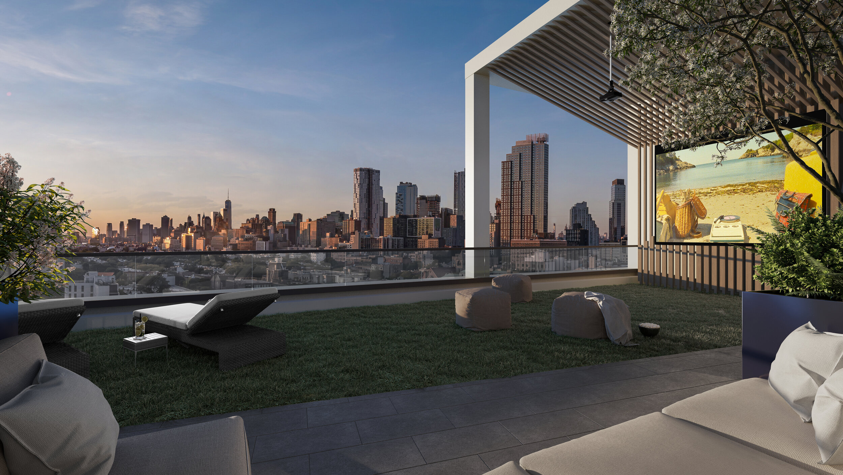
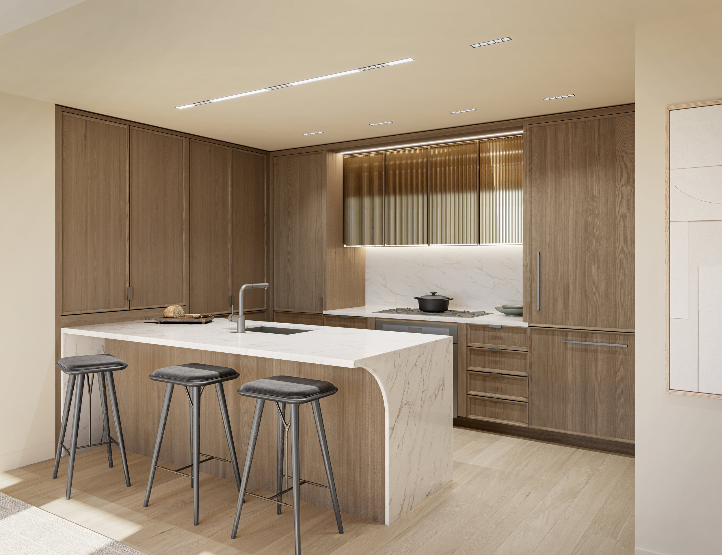
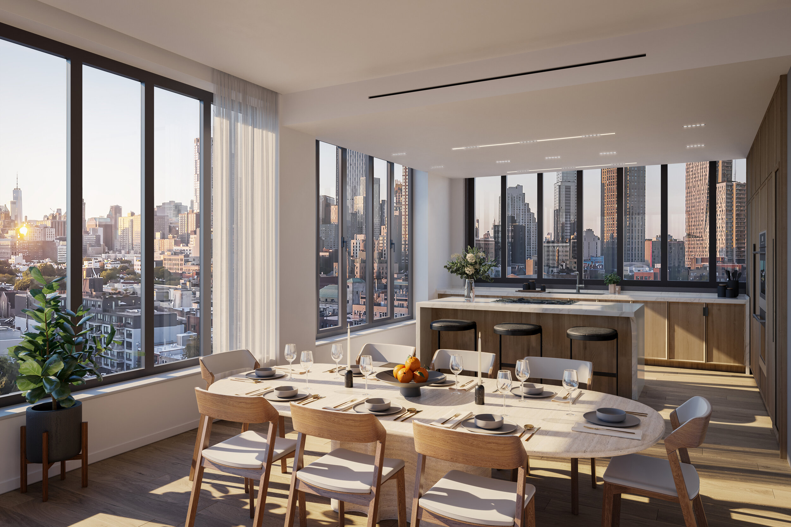
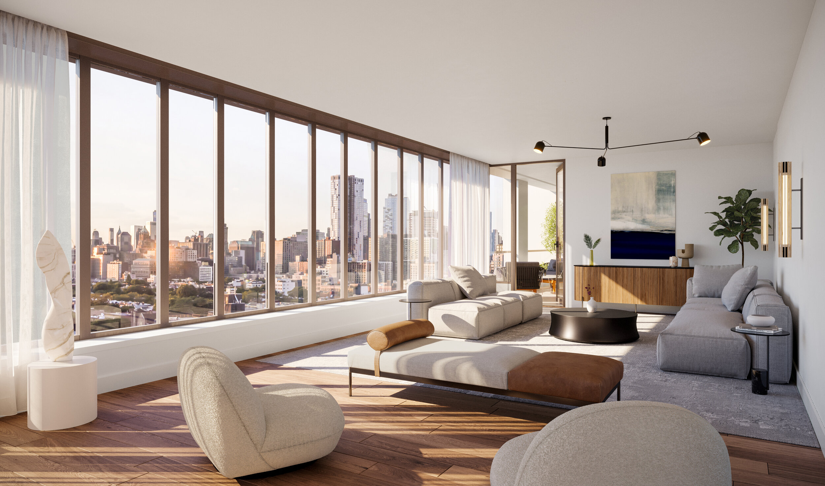
Saint Marks Place / Photo Credit: Grain London
Can you tell us a little bit about your most current project, Saint Marks Place? What was your process in approaching this project?
Saint Marks Place was a really interesting project to work on because the client had already done so much research into how they wanted to run the construction process. This meant we had more of a jumping off point than we usually do and approached the design from both the technical perspective along with the contextual research. The client wanted to streamline the construction of the facade by avoiding extensive scaffolding and using man-handleable building components. These constraints launched a deep dive into both material research and geometric diagramming of facade design strategies. Conceptually we were simultaneously exploring how to marry the character of the historic Brooklyn brownstone side streets with the moreprominent facade along 4th Avenue and the client’s desire for a sleek and sophisticated contemporary feel. We ended up pursuing the concept of deconstructing and transforming the traditional brownstone elements through a modern lens - so classical details such as trim profiles and fluting were reinterpreted through transformations in scale, materiality and application. The facade design features the familiar townhouse window proportions on the lower floors which grow and effervesce up the building to the penthouse levels which become very open and evocative of a contemporary loft space. The project program was also rich with wellness-focused amenity spaces throughout which we were free to play with this formal language we had developed in a number of different ways to make each space feel unique, but still part of the whole.
“ Find the people who value your contribution and are invested in your success! ”
What is your advice for women entering the field?
When I first entered the working world, I genuinely and naively thought that sexism was a thing of the past, not something that I would ever have to deal with. I think it’s important to recognize that architecture is still a male-dominated profession. There will likely be many times when you are the only woman in the room - don’t let that intimidate you. You will most likely experience discrimination at some point, however accidental or unintentional it may be. I don't think I can claim to have it all figured out, but I will say that what’s worked for me is being both patient and strong. Speak up if you have something to say, and don’t be surprised or frustrated if you have to do it twice to be heard. Also, find your champions. There are plenty of successful women to look up to as well as men in positions of power who are dedicated to elevating women in the profession. There will always be those who see you for your strengths and who you really are, and those who do not get you. Find the people who value your contribution and are invested in your success!
