Sara Caples
“I hope that social equity will be more than just another box to check off and become a critical aspect of what and why architects create.”
#WomenWhoBuild, Meet Sara Caples,
Sara, alongside her husband Everardo Jefferson, founded Caples Jefferson Architects, an architecture firm that works at the intersection of social justice, culture, and education. When they founded the firm, they committed to always doing at least half of their work, if not more, in underserved communities in New York City, and have stayed true to that promise.
Since the 1980’s, when the firm was formed, it has worked on a multitude of incredible and transformative works. Their most recent project, the Louis Armstrong Center, houses the Louis Armstrong Archive (the world's largest for a jazz musician) as well as a 75-seat performance venue which offers lectures, films, and convenings on a year-round basis. In addition to her her practice, Sara has served on the boards of the New York Chapter of the AIA and on its national Committee on Design, and served as a Fellow for Innovation in Engagement at Pratt Institute.
We always start with the same question, what sparked your interest in pursuing architecture as a career? What was your first introduction to the field?
As a child in the 1950s, I became interested in the sorts of things that architects do, but without understanding that these things could become a career. I loved drawing plans of imaginary spaces – such as the perfect tree house that I wanted to inhabit – and designing and creating things, such as furniture, birdhouses, and toys with my own toolset. I was a member of the Girl Guides (which is similar to Girl Scouts) when I was young, and I was always the campsite planner and the mapmaker. As a pre-teen, I loved working with my mother to furnish our home.
When I was 14 years old, my mother's friend asked me what I wanted to do when I grew up, and I started to mumble something about becoming an interior decorator. She interrupted and said “why don't you do the whole thing?" That’s when I realized that I could become an architect.
You founded Caples Jefferson in 1987. Tell us a little bit about the historical climate at the time and what made you want to pursue starting your own firm?
I started the firm with my partner in life and work, Everardo Jefferson. We had been working on side projects and entering competitions together for quite some time. We really enjoyed developing our own design ideas and felt that our work could make a positive impact in the kinds of neighborhoods that we wanted to serve. Everardo started our firm working from home and two years later, after a few new employees, I joined the company full-time.
When we started our firm, there wasn’t the widespread interest in social equity that there is now. But Everardo and I knew from the start that we wanted to work closely with local communities, such as in the South Bronx, where Everardo grew up as an immigrant, and other outer boroughs of New York. We pledged that at least 50% of our work would be in communities that we felt were underserved by design professions. We have maintained this commitment to the present day.
Tell us a little bit about the dynamic of running a firm with your significant other? How do you ensure that you both feel seen and heard in business and creative decisions?
One of our friends accused us of having something called ‘realm confusion,’ meaning that we don’t know where to draw the line between home and work. And it's true, because we work a lot and think about architecture and our projects all the time. There really isn’t a clear line between work life and home life when you work with your spouse, but that has been alright so far.
Our firm is very collaborative and we ensure that everyone has a voice. As a result, several of our colleagues have been with us their entire careers.
We also structure our firm a little differently from others. Each team member is responsible for a project – from beginning to end. For a young graduate that might mean a very small project, like a room renovation at a university. As the employee matures, the projects become larger and more involved. We also all work together on endeavors that are more complex and demanding. We approach financial management and marketing the same way.
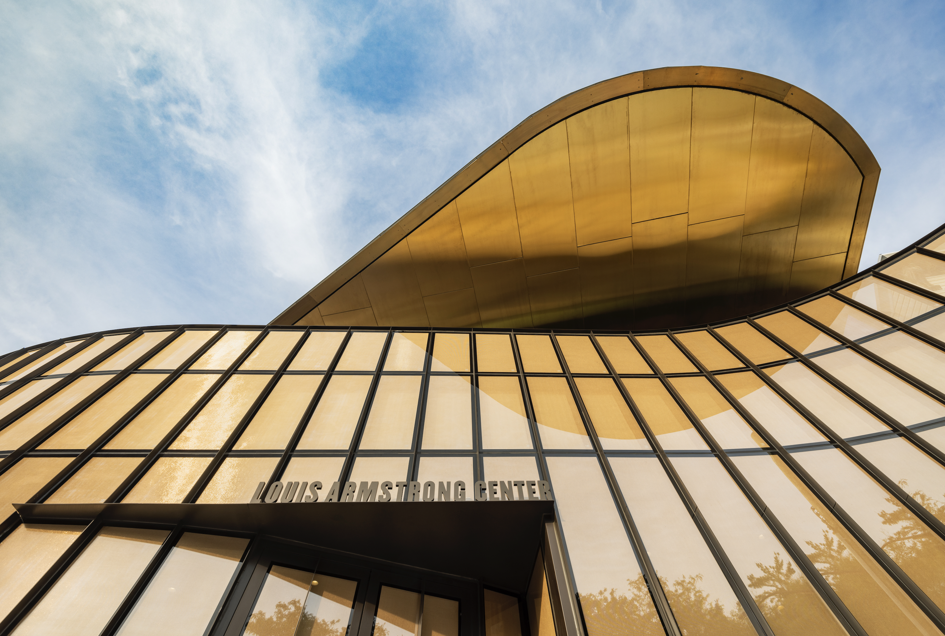
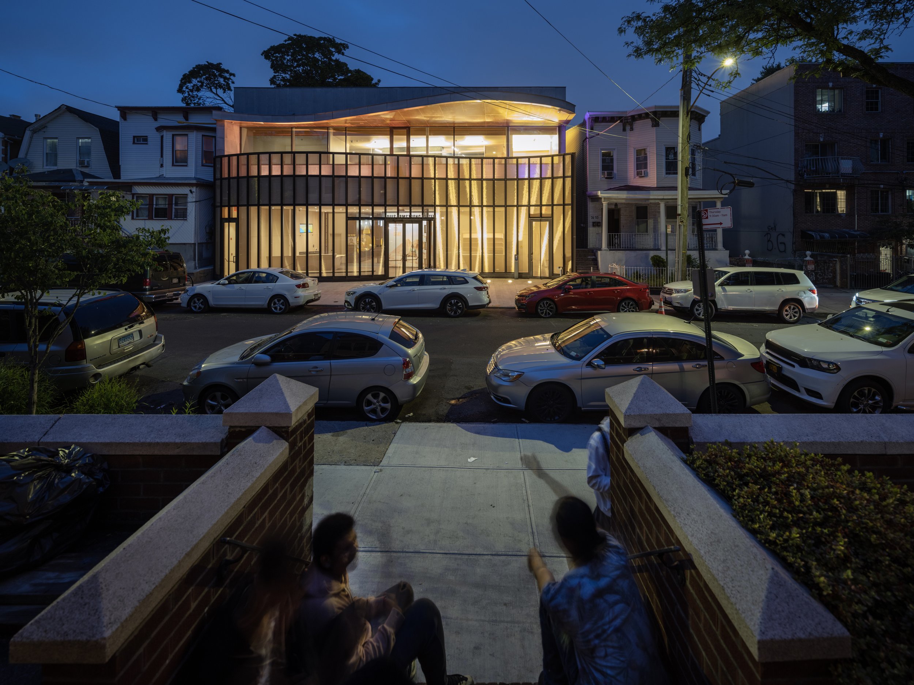
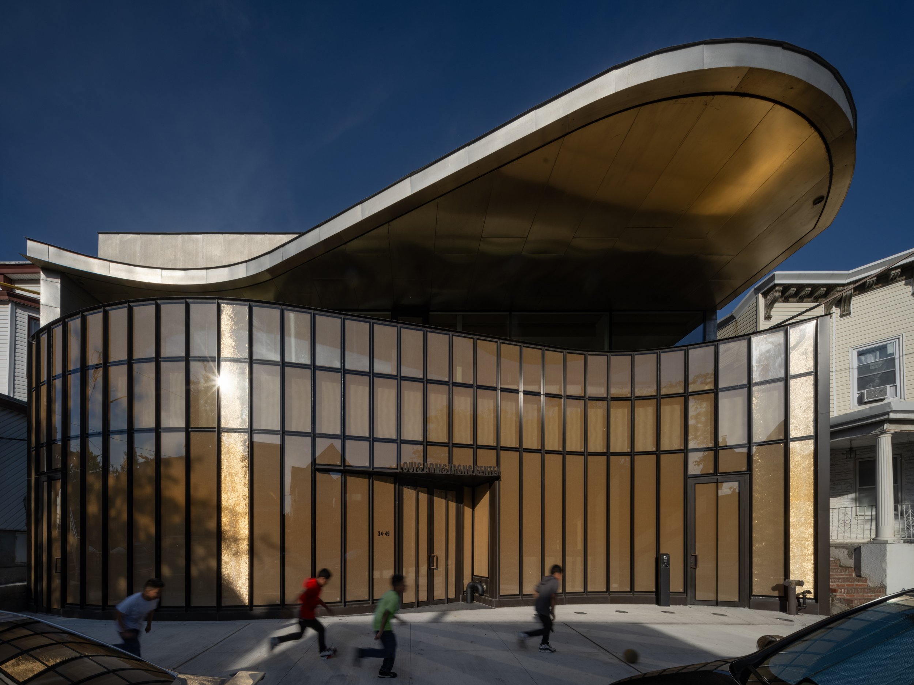
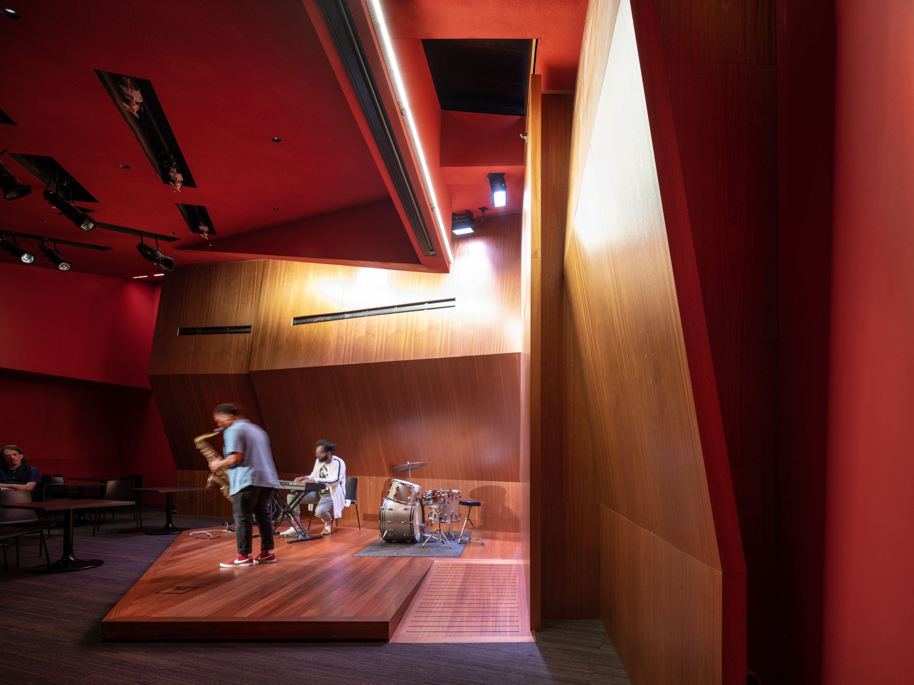
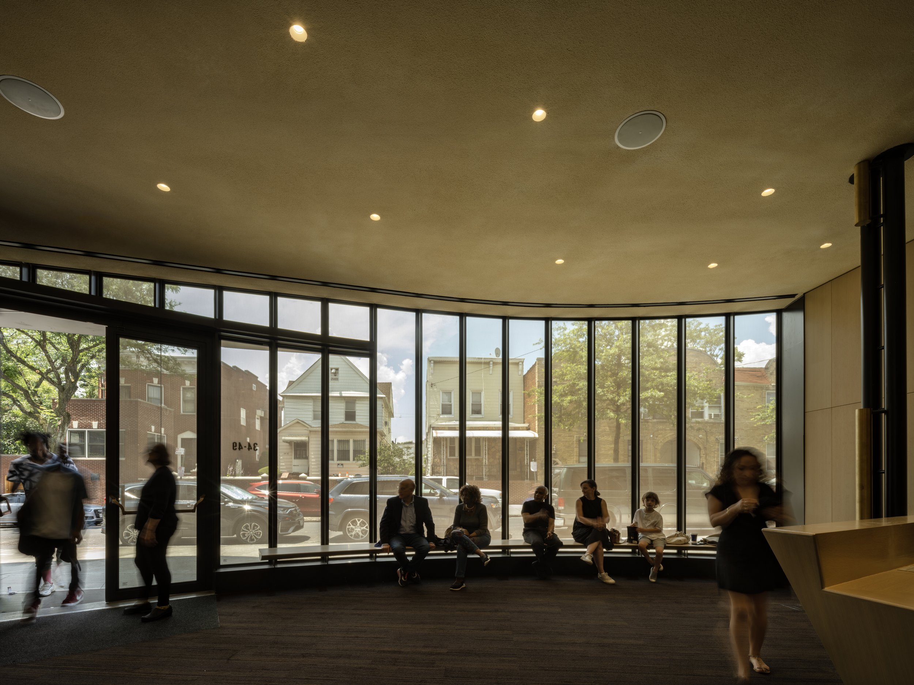
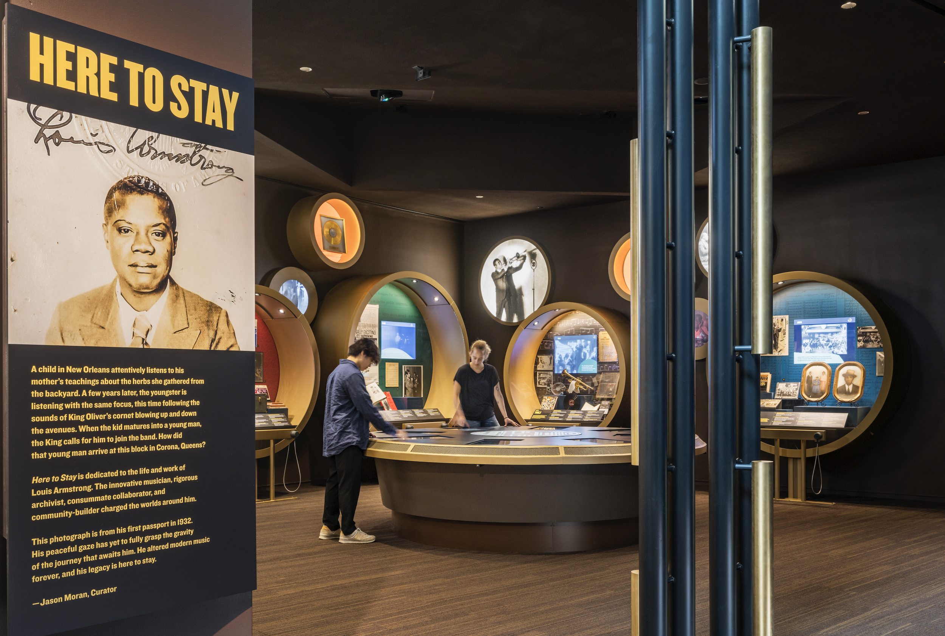
Louis Armstrong Center// Photo Credit to Albert Vecerka & Nic Lehoux
Caples Jefferson has worked at the intersection of social equity, education and culture with projects that have continued to serve underprivileged communities. Tell us a little bit about the different challenges that you encounter on the projects you work on and how you move past them?
Everardo and I have always believed that architecture has to be for everyone. For too long, it has been the purview of those who can afford it, and we have been committed to trying to change that since the beginning.
Each project is a journey into the unknown; we have to uncover the priorities and stories of that particular community and integrate those unique characteristics into our design. It is important to find clients who understand this and believe in the project-specific qualities that we try to integrate into the work.
Designing with the qualities that are unique to a place requires us to move beyond the design tropes that we’re used to and to develop something that responds more directly to the requests of the community. The hardest challenge is really listening to the community and recognizing the solutions that we can bring and how we can address them in ways that are, perhaps, different from how we have been taught. When we understand this as the goal, the richness of the work really develops and the hard work begins. For us, this represents progress.
How do you approach each project you work on? What are the initial steps you take to understand the social context of where you will be building?
Building trust with our clients and partners starts before a project officially begins. Projects might be active for months, years, or decades in some cases, so it is important that all of the team members have faith in each other. This means that the clients are willing to tell you what they think and allow you try design solutions that they haven't considered. These core collaborators help to build the widening circles of stakeholders who give you candid feedback.
Like the design itself, the process of creating a program and an approach that really responds to the needs and aspirations of the stakeholders is a collaboration with our clients – and their many audiences.
Sara and Everardo lecture at Yale
What has been the most impactful project you have worked on? Or the one that has left the greatest impression?
Our firm is best known for well-reported projects such as the Weeksville Heritage Center and the Louis Armstrong Center. And these projects represent years and years of loving, careful effort.
But, as you can imagine, projects are like your children; you love them all – so I will take this chance to tell you about a few of our lesser-known projects, like our numerous New York City public-school projects.
To build the Pre-K at 10 Bouck Court in Gravesend, Brooklyn, we converted a former black-box Social Security office building into a place of daylight and optimism. And, outdoors, we transformed a used-tire-sales yard into a safe, healthy play court inviting small children to enthusiastically move their bodies. To take places that are perceived as forbidding and to transform them into a center for growth in the community is really a source of satisfaction for our entire team.
How do you garnish support for your approach to each project and ensure that stakeholders are just as involved and supportive about them as you are?
Often, the support is already there and just needs to be continued respectfully.
Working with the Lutheran Metropolitan Synod, we made minimal but strategic interventions to create a pop-up church for a growing congregation in Queens. At Unidad y Fe, we transformed a beloved-but-closed neighborhood diner into a gathering place for the pan-Hispanic congregation. As the lease was short-term, there was a tiny budget, just the opportunity to bend a little bit of sheetrock and repaint with more culturally resonant colors. With Pastor Leticia Alanis as their spokesperson, the congregation gave us repeated cycles of guidance about the activities and symbols that were important to them.
Part of the joy was in the weekly learning from our meetings, but the ultimate reward was to join the congregation in a service and to see how the space really did respond to their desires.
Weeksville// Photo Credit: Nic Lehoux
Tell us a little bit about your most recent project, the Louis Armstrong Center, and the creative process that your firm underwent in its creation.
In order to expand the capacity of the existing Louis Armstrong House Museum, our firm was selected to design a new visitor center to allow many more people to appreciate the legacy of Louis Armstrong, the man and the music. The new Louis Armstrong Center is located directly across the street of this existing house museum, and it includes an exhibit area, a live jazz room, offices, and archives with thousands of objects and recordings (Armstrong was a dedicated documenter of his own career).
In a neighborhood comprised of modest two-story houses, we wanted to keep the building in the scale of its surroundings, while creating an urban precinct that notes the singular work of the man whose music underlies so much of what we listen to today. We designed this project to simultaneously fit in and stand out – a paradox that reflects Louis Armstrong’s work as well.
We anchored the design in movement, light, and color, and provided multiple ways for visitors to engage with music, the living legacy of Louis Armstrong. We designed the curving front wall in a faceted flat-glass façade that utilizes metal fins – a lesson from Gestalt psychological theory – to create the illusion of curving. Within the glass, we placed a layer of woven brass mesh in the double-glazed units that reflects the neighborhood by day, and, at night, acts as a beacon to evening performances. The brass of Louis Armstrong’s instruments appears in the woven fabric embedded in the glass facade, the underside of the undulating canopy, and in the incipits on the paired interior columns. Daylight cuts in and out of exhibit spaces and research rooms, culminating in the Jazz Room where live musicians can have rehearsals and performances. With extensive use of green roofing and careful selection of ecologically sensitive materials, the building is designed to achieve a LEED-Gold rating.
The process of designing and building the Louis Armstrong Center took 17 years. The Dormitory Authority of the State of New York (DASNY) was our contractual client and its leadership gave us the space to really listen to and collaborate with the institution and its many artistic decisions. Our clients were encouragingly receptive to design explorations that responded directly and symbolically to Louis Armstrong’s music and the physical artifacts that he created and that he surrounded himself with— this collaboration with them inspired us to bring our most creative game.
What do you see for the future of the industry and the push for more firms to consider social equity when working on projects?
I hope that social equity will be more than just another box to check off and become a critical aspect of what and why architects create.
I feel optimistic when I see how many young architects are starting to understand this and are thinking of innovative ways to connect with their communities and to respond to real needs. The fact that most schools of architecture are weaving this emphasis throughout many courses and studios, and that many critical thinkers are putting serious effort into better ways to address communities respectfully, are some steps in the right direction.
Bouck Court PreK// Photo Credit: Albert Vecerka
Tell us a little bit about the process of writing your book “Many Voices: Architecture for Social Equity”. What sparked your interest to venture into literature?
“Many Voices” is actually the third book that we have written. Our first book was “The New Mix: Culturally Dynamic Architecture,” which talks about ways of broadening the language of modernism to respond to the needs of many cultures; it is still widely read internationally. The second book was about a studio we taught at Yale with developer Jonathan Rose.
We felt compelled to write “Many Voices” in order to reach a wider audience and foster conversations about the things that move us in architecture. Plus, we’ve been blessed to work with great editors who help enormously. The RIBA Publishing team were brilliant; they were very sensitive to the topic and to ways that we could most effectively engage in a dialogue with our worldwide readers.
Sara and Everardo at Louis Armstrong Center Opening
Fundamentally “Many Voices” is about moving beyond your comfort zone. Its contention is that if you allow yourself to be informed by the concerns and cultural understandings of the community served, not only will the resulting building provide more lasting value to its users, you will also have made a deeper and more interesting work of art.
If you could give your younger self one piece of advice, what would it be?
It is both a great question and one that set off alarm bells in my mind as a teacher – because I know from years of teaching that people can only learn when they are ready to. Although I always try to share information that my students might not have, the essence of my methodology is to try to listen and to ask students what it is they're trying to learn.
When I think of my younger self, I certainly can think of many times when that young woman could have done a better job of seizing the opportunities that were presented. But I also spend a lot of time being thankful for the many blessings that came her way.







